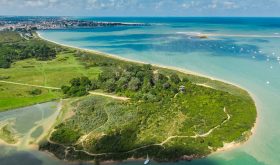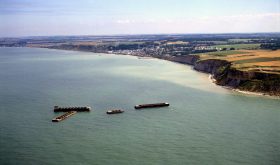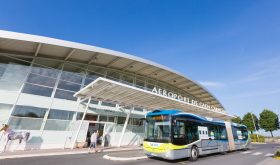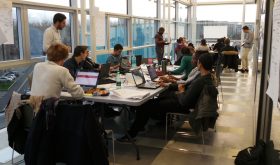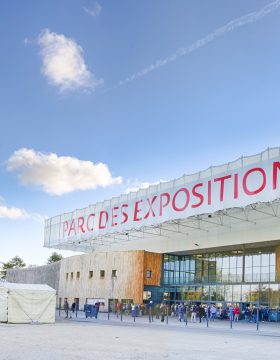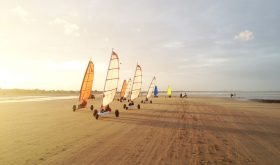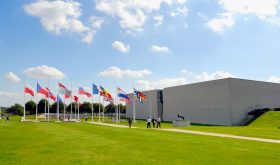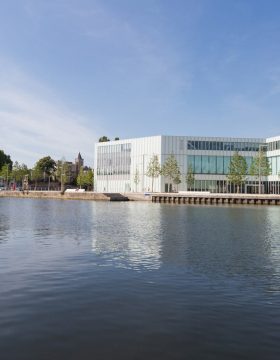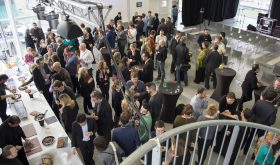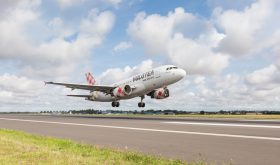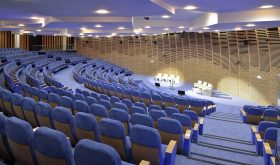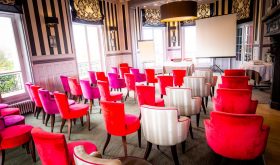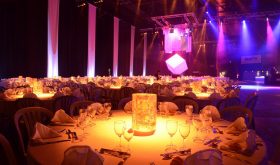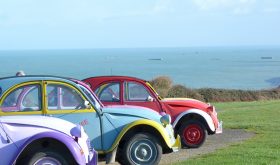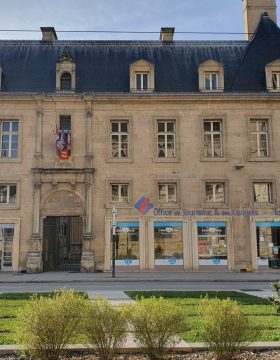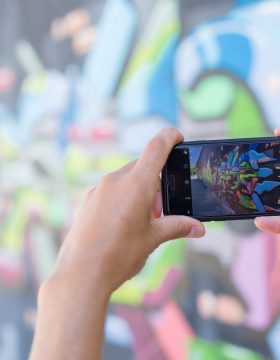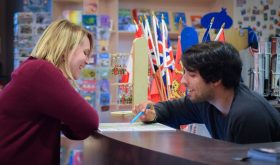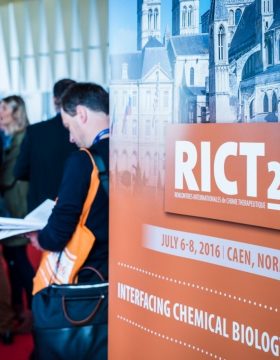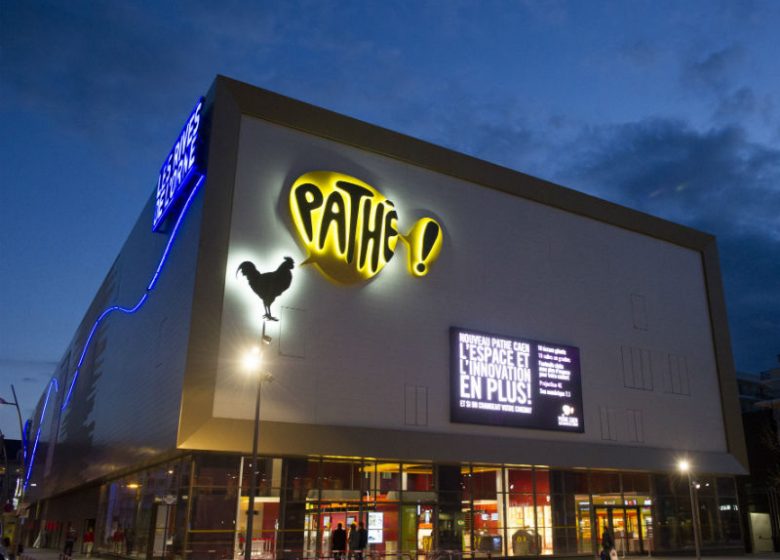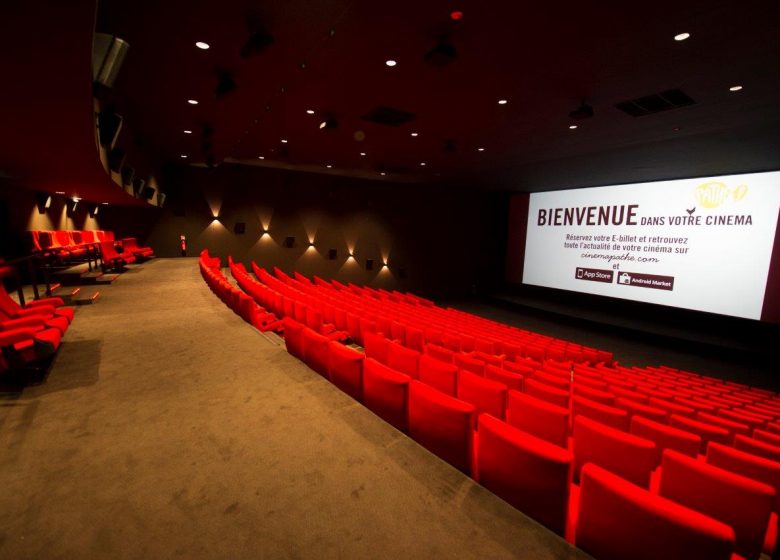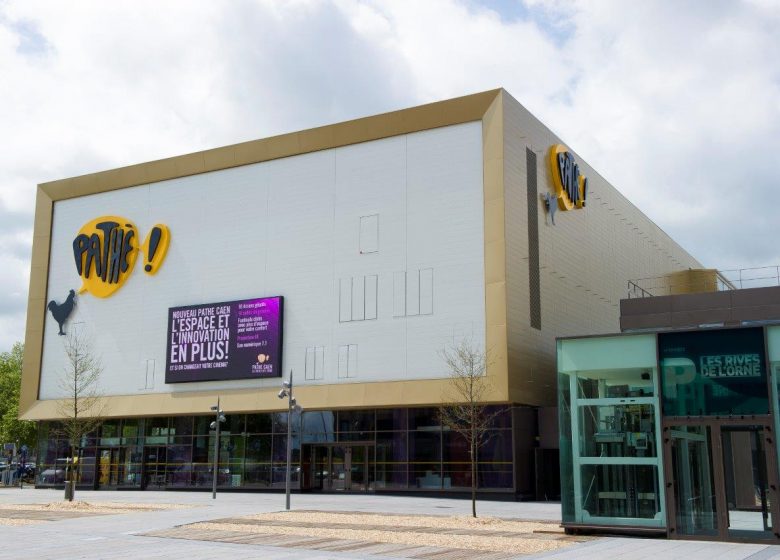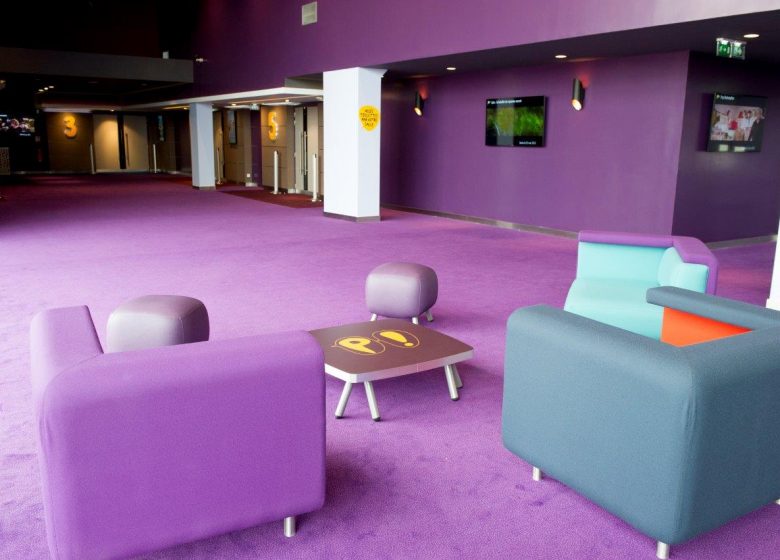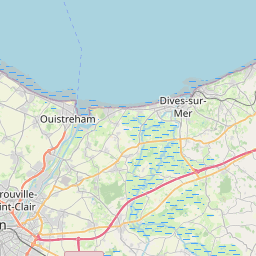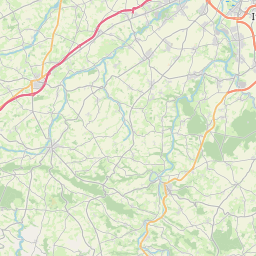You want to create an original event, nothing could be simpler. We put ourrooms and our high-tech experience at your disposal!
Located in the heart of Caen, close to the train station, the Pathé Les Rives de l'Orne cinema offers you its rooms to organize them.
During the day and in the evening, it is possible to host press presentations, seminars, conferences, company evenings... The Pathé Les Rives de l'Orne cinema offers you rooms and spaces of different sizes according to your needs.
By privatizing one of our 10 rooms, participate in the success of your event. 450 parking spaces on site.
Capacity
- Bus parking
- 450 parking spaces
Rooms
| Name | m² | Theater layout | U-shaped layout | Cocktail layout | Banquet layout | Classroom layout | Modular |
|---|---|---|---|---|---|---|---|
| Salle 1 | Area - | Theater layout 189 | U-shaped layout - | Cocktail layout - | Banquet layout - | Classroom Layout - | Modular No |
| Salle 2 | Area - | Theater layout 182 | U-shaped layout - | Cocktail layout - | Banquet layout - | Classroom Layout - | Modular No |
| Salle 3 | Area - | Theater layout 394 | U-shaped layout - | Cocktail layout - | Banquet layout - | Classroom Layout - | Modular No |
| Salle 4 | Area - | Theater layout 114 | U-shaped layout - | Cocktail layout - | Banquet layout - | Classroom Layout - | Modular No |
| Salle 5 | Area - | Theater layout 114 | U-shaped layout - | Cocktail layout - | Banquet layout - | Classroom Layout - | Modular No |
| Salle 6 | Area - | Theater layout 122 | U-shaped layout - | Cocktail layout - | Banquet layout - | Classroom Layout - | Modular No |
| Salle 7 | Area - | Theater layout 100 | U-shaped layout - | Cocktail layout - | Banquet layout - | Classroom Layout - | Modular No |
| Salle 8 | Area - | Theater layout 114 | U-shaped layout - | Cocktail layout - | Banquet layout - | Classroom Layout - | Modular No |
| Salle 9 | Area - | Theater layout 171 | U-shaped layout - | Cocktail layout - | Banquet layout - | Classroom Layout - | Modular No |
| Salle 10 | Area - | Theater layout 291 | U-shaped layout - | Cocktail layout - | Banquet layout - | Classroom Layout - | Modular No |
| Espace cocktail | Area 200 | Theater layout - | U-shaped layout - | Cocktail layout 180 | Banquet layout - | Classroom Layout - | Modular No |
Equipments & services
Equipments
- Car park
- Fast food
- Toilets
MICE & Business Tourism
- Maximum meeting capacity:394 people
- 10 meeting room(s)
Event type
- Congress, symposium, conference
- Meeting, seminar
Room equipment
- Car park
- Fast food
- Toilets
- Screen
- Video projector
- WIFI
