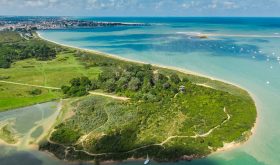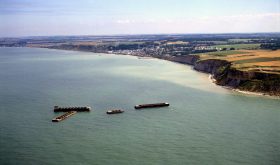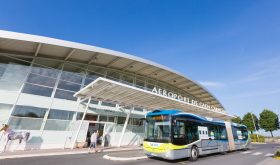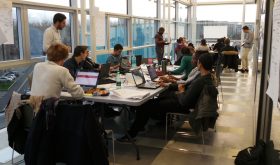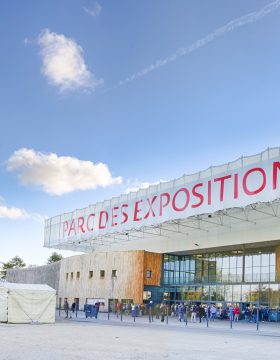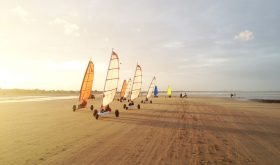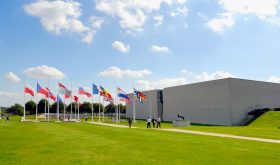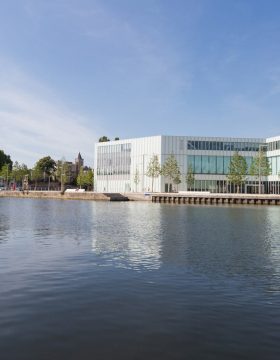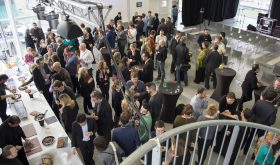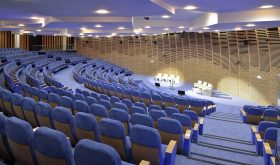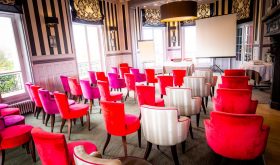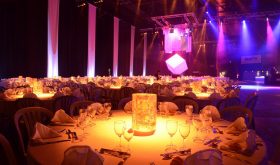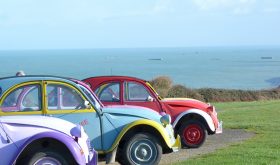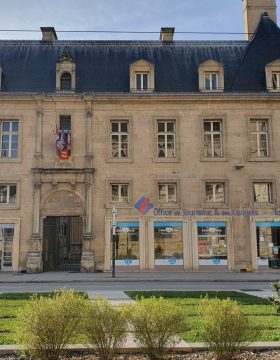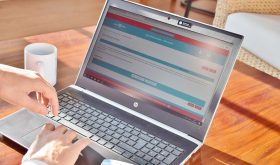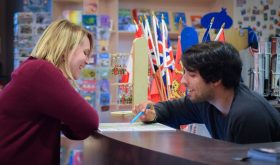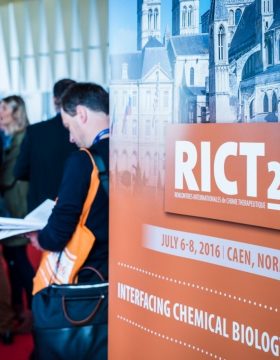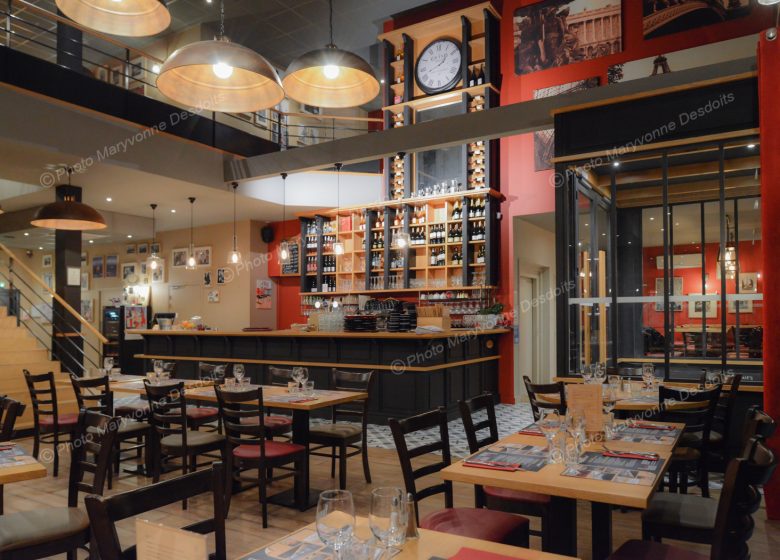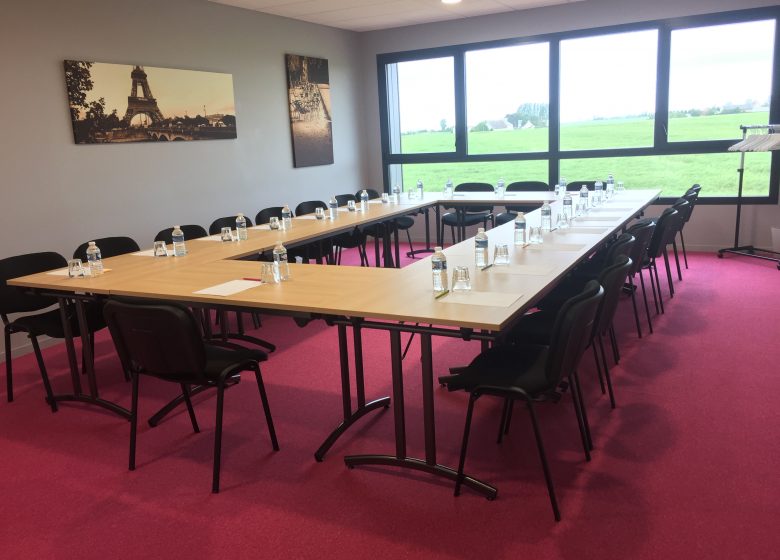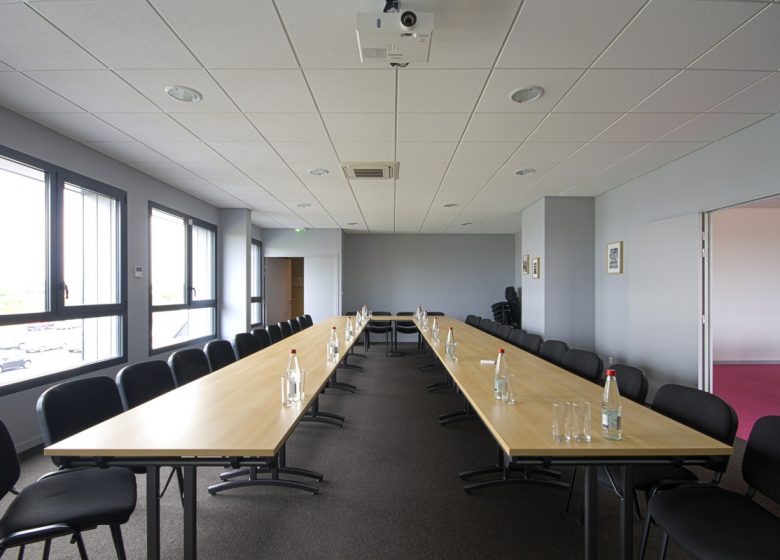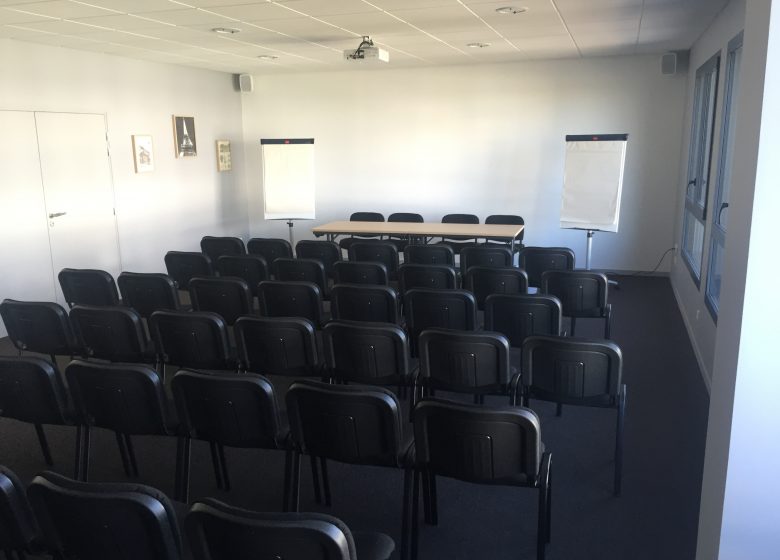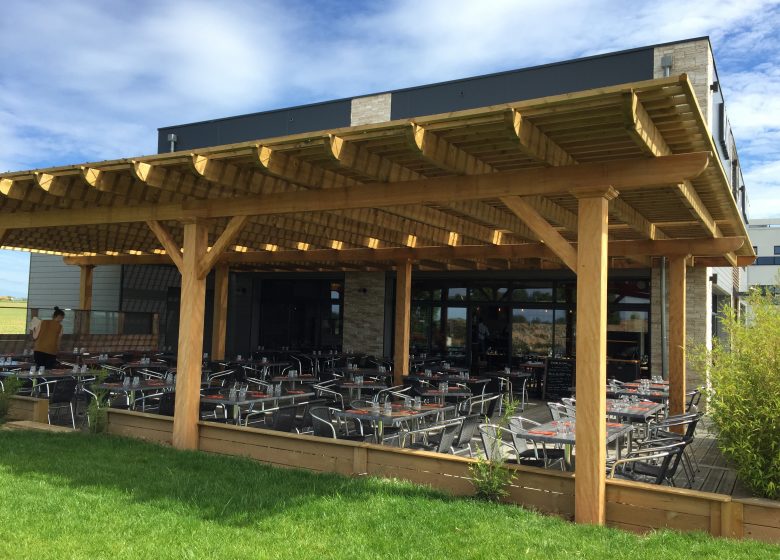Create a professional event in Calvados
Le Tablier supports its customers in organizing seminars and corporate events in Saint-Contest, near Caen. Companies or communities, the establishment offers the rental of meeting rooms for cocktails, seminars, business meals or training sessions.
Close to the Caen CCI and major roads, the establishment provides large spaces on two floors to easily accommodate guests. Elegantly and tastefully decorated, it consists of a mezzanine that can be privatized, as well as 2 conference rooms with a capacity of 8 to 65 people. Equipped with the appropriate audio and video equipment, the rooms are ideal for the smooth running of events.
These are comfortable, practical and modular, they benefit from recent equipment: secure internet, Wi-Fi, very high speed by optical fiber, computer supports on site ...
The personalized services are based on the requests of each.
For companies wishing to travel to Caen, in Calvados, the restaurant offers a variety of rental possibilities in order to organize a seminar that meets everyone's expectations. The team deploys all the necessary means and adapts to expectations concerning the type of event planned, the expected public and their needs.
For companies that want to offer a meal to their guests or for a breakfast, a cocktail, a lunch or a dinner, the restaurant develops a personalized menu that will perfectly suit all tastes. On the sunny terrace or mezzanine, guests benefit from a privileged setting and enjoy a pleasant break while savoring dishes from traditional French cuisine.
Last but not least, a large private car park is available. When it comes to organising an event, finding a car park with a large capacity is often a real challenge. Le Tablier is the ideal place to welcome guests in complete peace of mind.
Restaurant
- Categories:Traditional French cuisine
- Culinary specialties:Traditional cuisine
Capacity
- 200 indoors seat(s)
- 120 seat(s) on the terrace
- Bus parking
Rooms
| Name | m² | Theater layout | U-shaped layout | Cocktail layout | Banquet layout | Classroom layout | Modular |
|---|---|---|---|---|---|---|---|
| Salle 1 | Area 60 | Theater layout 60 | U-shaped layout 25 | Cocktail layout - | Banquet layout - | Classroom Layout - | Modular Yes |
| Salle 2 | Area 40 | Theater layout 40 | U-shaped layout 20 | Cocktail layout - | Banquet layout - | Classroom Layout - | Modular Yes |
| Restaurant Le Tablier | Area - | Theater layout - | U-shaped layout - | Cocktail layout 160 | Banquet layout 180 | Classroom Layout - | Modular Yes |
MICE & Business Tourism
- Maximum meeting capacity:50 people
- 2 meeting room(s)
Room equipment
- Internet access
- Air conditioning
- Screen
- Paperboard
- Overhead projector
- Telephone
- Television
- Private terrace / smoking area
- Video projector
- WIFI
