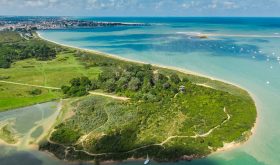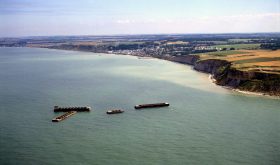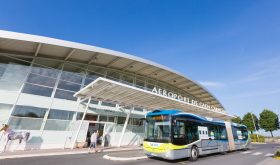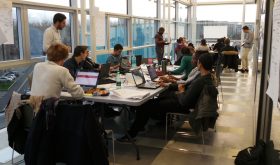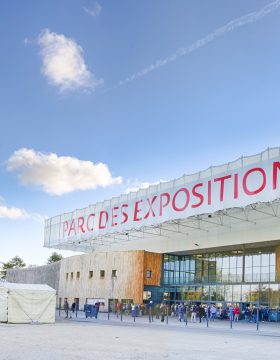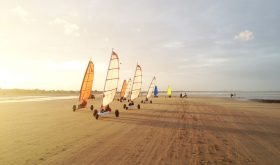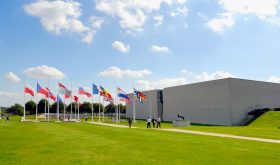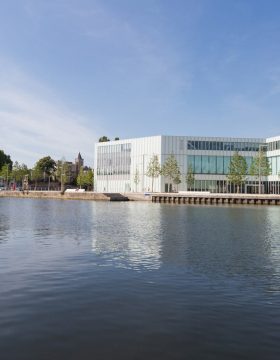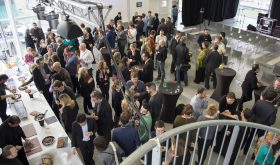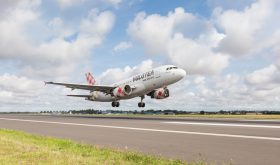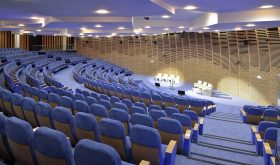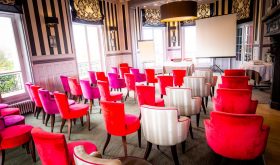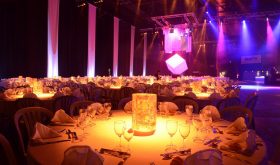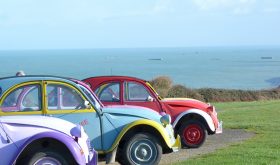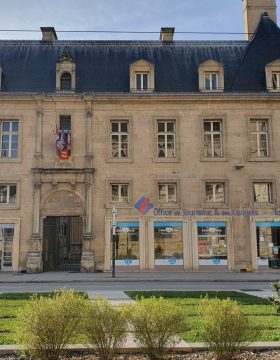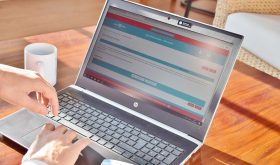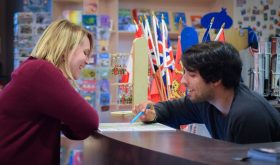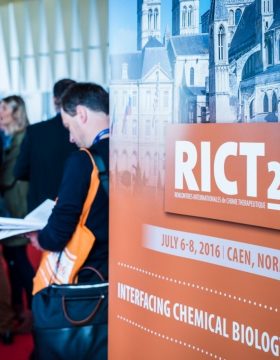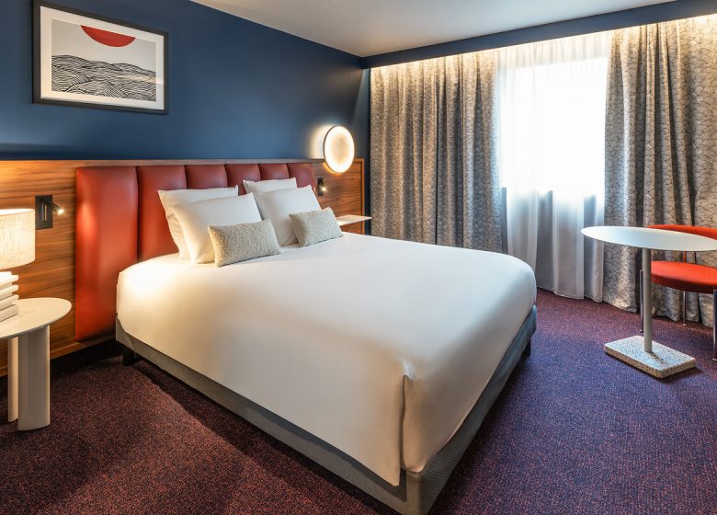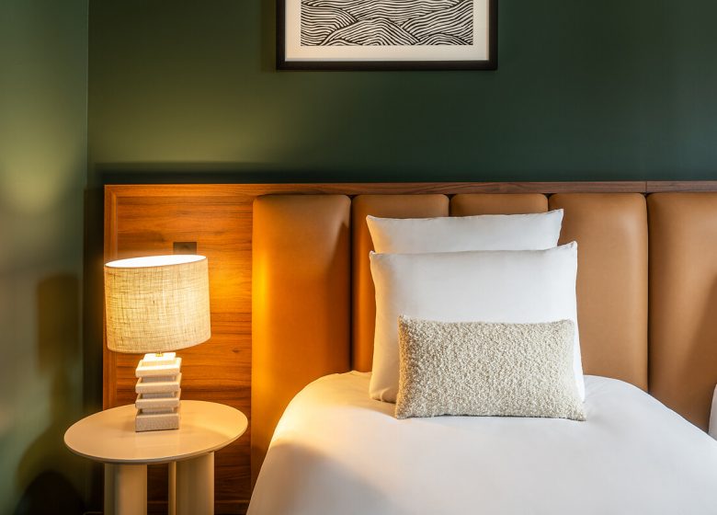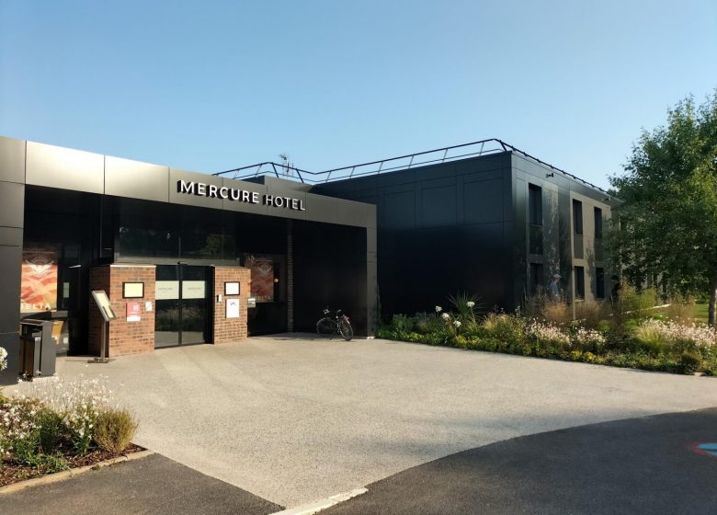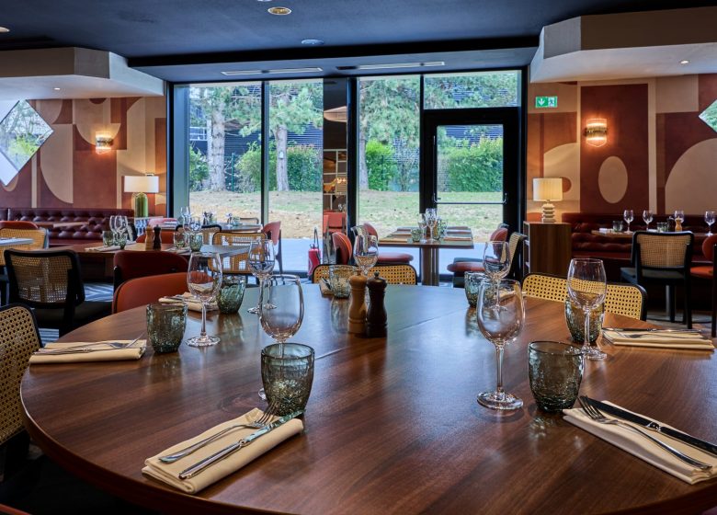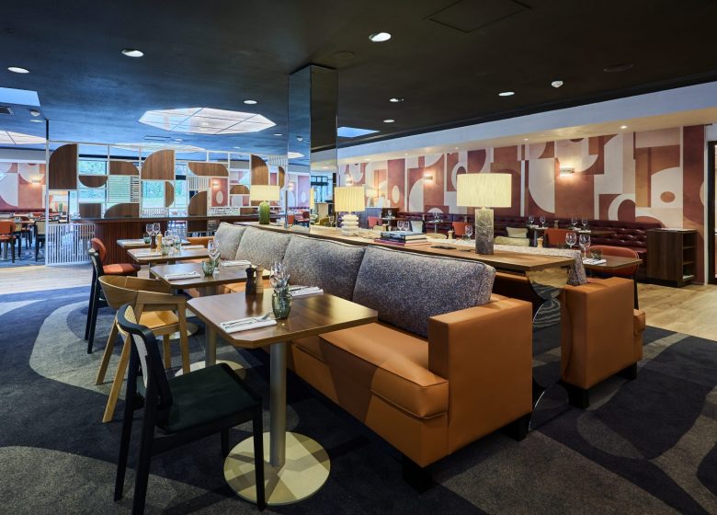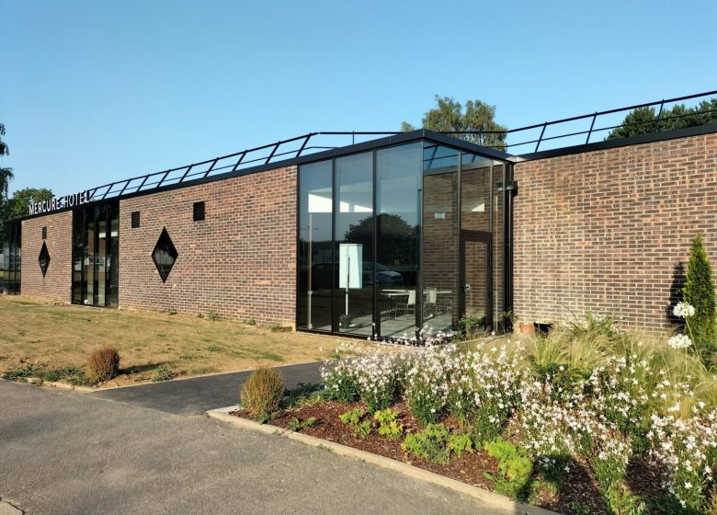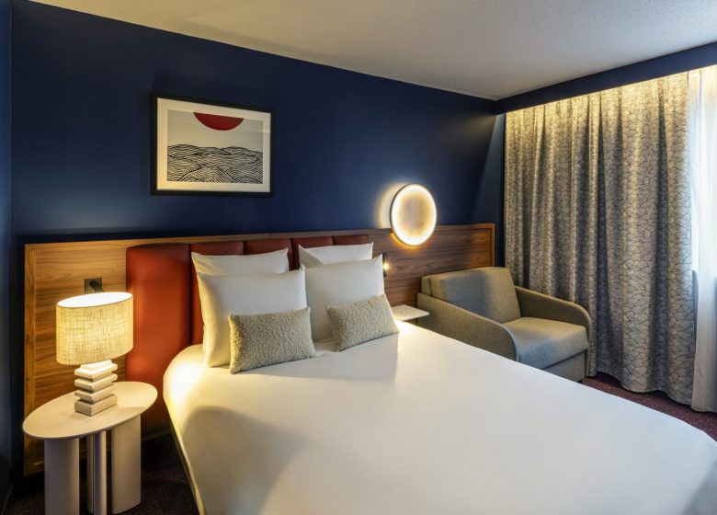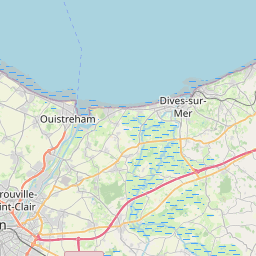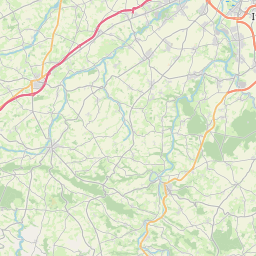The Mercure Caen Côte de Nacre Hotel offers 88 renovated rooms with air conditioning. It is located 5 minutes from the city center, the Caen Memorial and 10 kilometers from the beaches.
The hotel has 8 meeting rooms, including 3 rooms with a total surface area of 300 m² that can accommodate up to 270 people for a meeting or 180 for a banquet. After a day of meetings, guests can relax in the bar and restaurant "Le Resto d'à côté" (130 seats).
The hotel provides a large 100-space car park, free WiFi access throughout the hotel and a fitness room. Caen city center is very easily accessible via the bus and tram network, "Citis" station opposite the hotel.
Ranking & labels
- La Clef Verte
- Normandie Qualité Tourisme
- Qualité Tourisme
Capacity
- 88 room(s)
- 46 single room(s)
- 30 twin room (s)
- Restaurant : 130 place settings
- Bus parking
- 110 parking spaces
Opening
Open 24h/24 7j/7
Availability
- Available
- Few places
- Full
- Closed
- Not specified
Prices
| Price | Min. | Max. |
|---|---|---|
| Study day | 65€ | 71,50€ |
| Welcome coffee | 4€ | |
| Room hire | 128€ | 1710€ |
| Double room (price per room) | 105€ | 1050€ |
| Single room (price per room) | 105€ | 1050€ |
| Breakfast (price per person) | 20€ | |
| 54€ | 84€ |
Rooms
| Name | m² | Theater layout | U-shaped layout | Cocktail layout | Banquet layout | Classroom layout | Modular |
|---|---|---|---|---|---|---|---|
| Vaucelles (A) | Area 100 | Theater layout 80 | U-shaped layout 30 | Cocktail layout 70 | Banquet layout 60 | Classroom Layout 40 | Modular Yes |
| Vaugueux (B) | Area 100 | Theater layout 80 | U-shaped layout 30 | Cocktail layout 70 | Banquet layout 60 | Classroom Layout 40 | Modular Yes |
| Prairie (C) | Area 100 | Theater layout 80 | U-shaped layout 30 | Cocktail layout 70 | Banquet layout 60 | Classroom Layout 40 | Modular Yes |
| Citis (A+B+C) | Area 300 | Theater layout 270 | U-shaped layout - | Cocktail layout 250 | Banquet layout 180 | Classroom Layout 120 | Modular Yes |
| Beaulieu | Area 65 | Theater layout 60 | U-shaped layout 21 | Cocktail layout - | Banquet layout - | Classroom Layout 20 | Modular No |
| Venoix | Area 55 | Theater layout 40 | U-shaped layout 18 | Cocktail layout - | Banquet layout - | Classroom Layout - | Modular No |
| Escoville | Area 45 | Theater layout 30 | U-shaped layout 15 | Cocktail layout - | Banquet layout - | Classroom Layout 18 | Modular No |
| Quatrans | Area 25 | Theater layout - | U-shaped layout 10 | Cocktail layout - | Banquet layout - | Classroom Layout - | Modular No |
| Vendeuvre | Area 25 | Theater layout 19 | U-shaped layout 10 | Cocktail layout - | Banquet layout - | Classroom Layout - | Modular No |
Proposed services
Equipments
- Bar
- Free private parking
- Restaurant
- Sports hall
- Garden
- Terrace
Services
- Transportation of luggage
- Laundry
- Customers' safes
- Left luggage
- Half board
- Courtesy tray
- Room service
- Bicycle parking
- Free WIFI
Confort
- Internet access in bedrooms
- Cable/ satellite
- Canal +
- Air conditioning
- Mini-bar
- Television
- WIFI
MICE & Business Tourism
- Maximum meeting capacity:270 people
- 8 meeting room(s)
Event type
- Congress, symposium, conference
- Meeting, seminar
- Residential seminar
Room equipment
- Internet access
- Air conditioning
- Screen
- Paperboard
- Private terrace / smoking area
- Video projector
- WIFI
