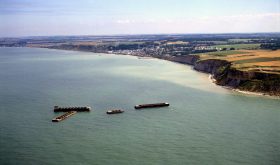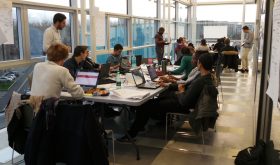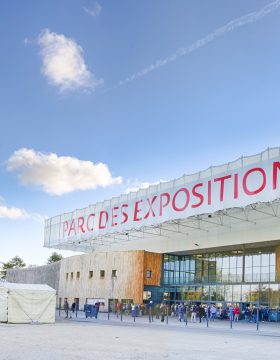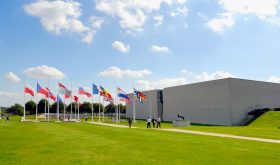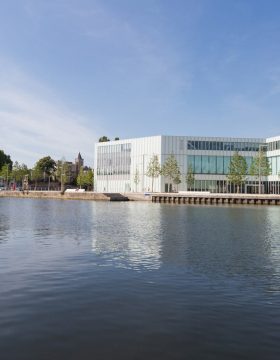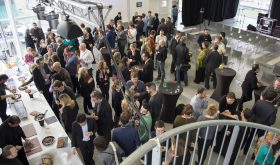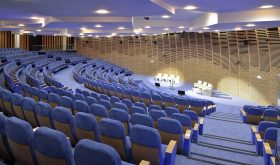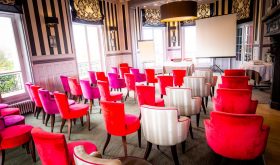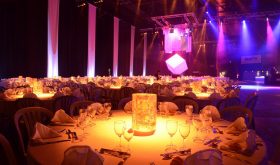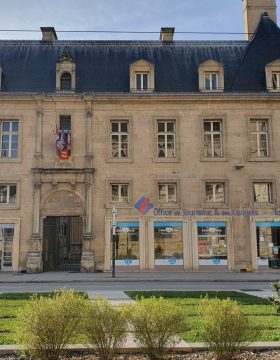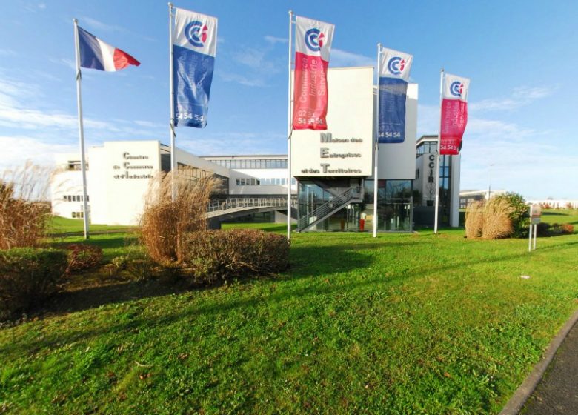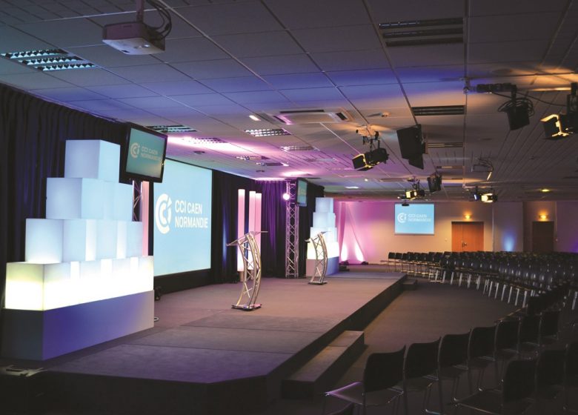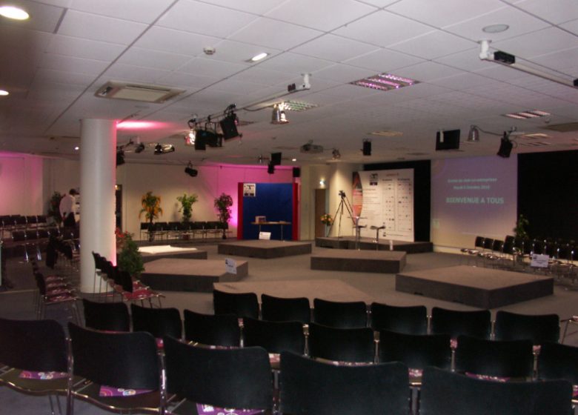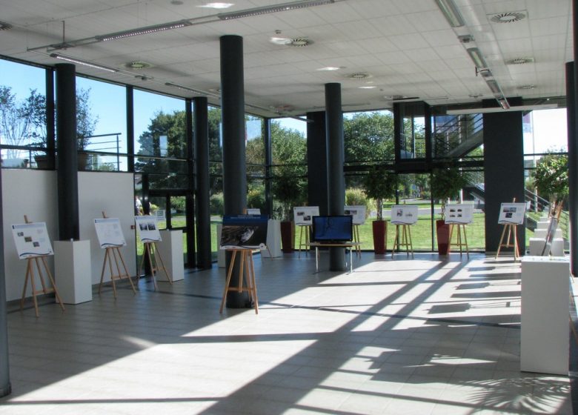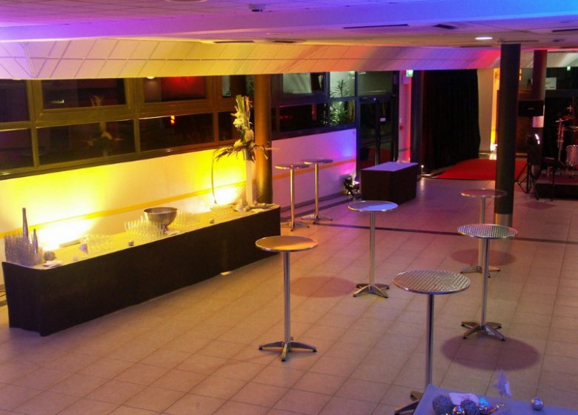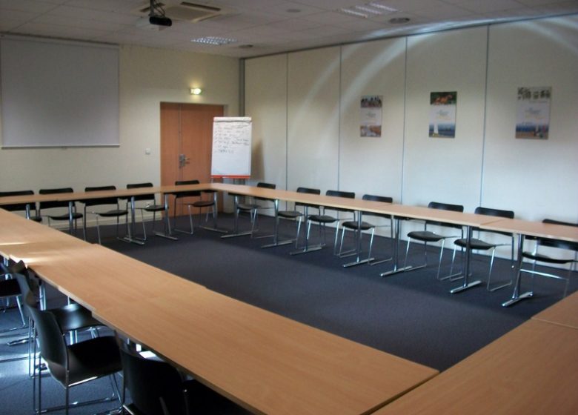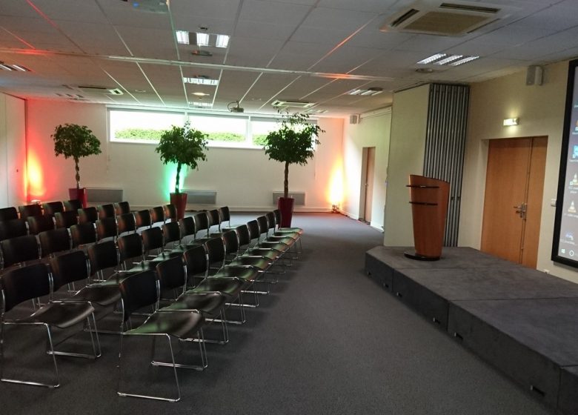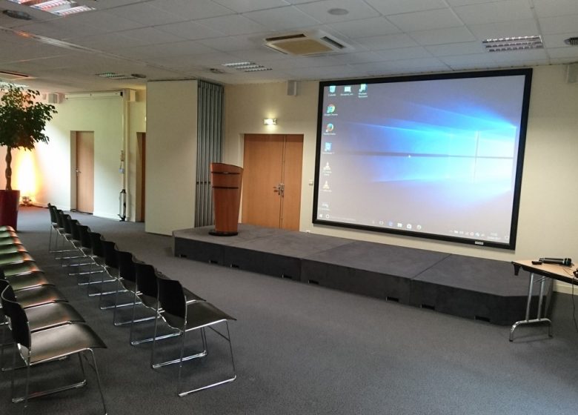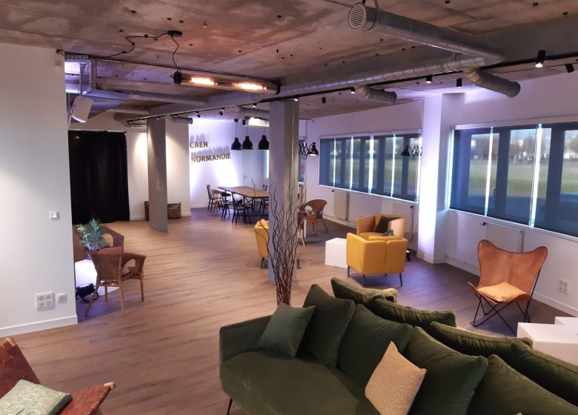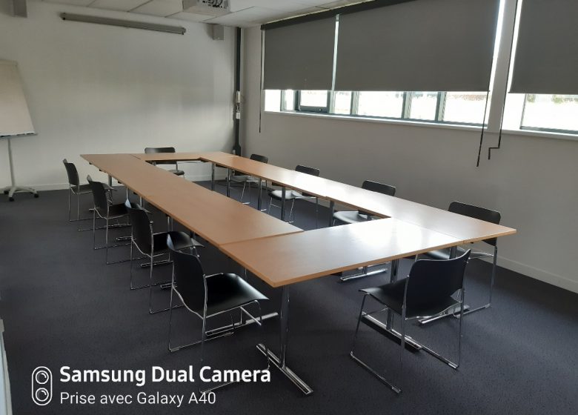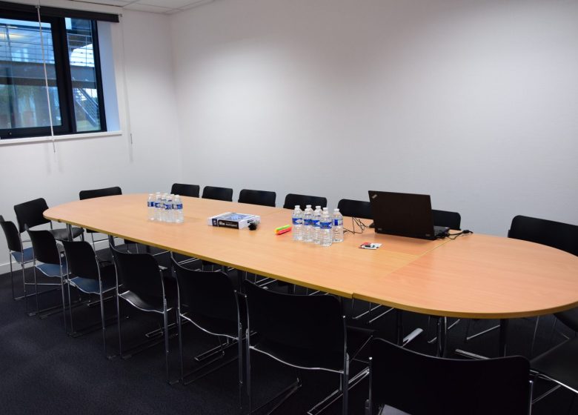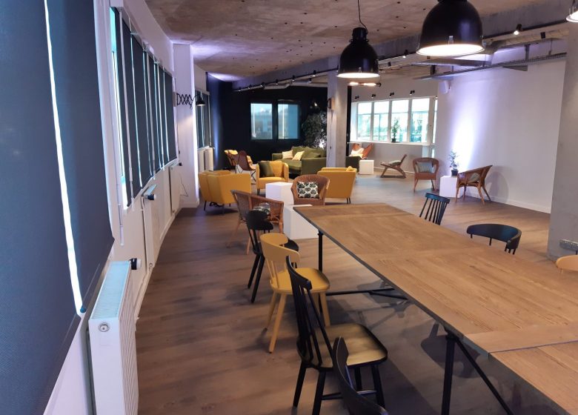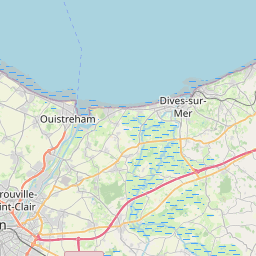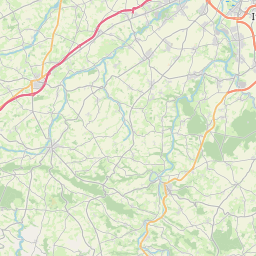Rent a room adapted to your event at the Chamber of Commerce and Industry of Caen Normandy.
Which room is right for you?
The selection criteria are different for a meeting room, training room or seminar room... the capacity, the layout of the room, its equipment will all be decisive elements in the choice of the room.
The CCI Caen Normandy offers you a wide range of spaces so that you find the one adapted to your professional event.
The Flexroom space with its outdoor terrace allows you in a friendly atmosphere to hold meetings or training in an atypical space" with a gourmet welcome coffee to start the meetings
Rooms
| Name | m² | Theater layout | U-shaped layout | Cocktail layout | Banquet layout | Classroom layout | Modular |
|---|---|---|---|---|---|---|---|
| Salle Bayeux | Area 39 | Theater layout - | U-shaped layout 15 | Cocktail layout - | Banquet layout - | Classroom Layout - | Modular Yes |
| Salle Condé | Area 24 | Theater layout - | U-shaped layout 11 | Cocktail layout - | Banquet layout - | Classroom Layout - | Modular No |
| Salle Vire | Area 40 | Theater layout - | U-shaped layout 22 | Cocktail layout - | Banquet layout - | Classroom Layout - | Modular Yes |
| Salle Manche | Area 60 | Theater layout 52 | U-shaped layout 24 | Cocktail layout - | Banquet layout - | Classroom Layout 30 | Modular Yes |
| Salle Orne | Area 60 | Theater layout 52 | U-shaped layout 24 | Cocktail layout - | Banquet layout - | Classroom Layout 30 | Modular Yes |
| Salle Calvados | Area 60 | Theater layout 52 | U-shaped layout 24 | Cocktail layout - | Banquet layout - | Classroom Layout 30 | Modular Yes |
| Salle Caen | Area 60 | Theater layout 52 | U-shaped layout 24 | Cocktail layout - | Banquet layout - | Classroom Layout 30 | Modular Yes |
| Salle Ouistreham | Area 26 | Theater layout - | U-shaped layout 8 | Cocktail layout - | Banquet layout - | Classroom Layout - | Modular No |
| Salle Caen-Orne | Area 120 | Theater layout 100 | U-shaped layout - | Cocktail layout - | Banquet layout - | Classroom Layout 60 | Modular Yes |
| Salle Normandie | Area 255 | Theater layout 220 | U-shaped layout - | Cocktail layout - | Banquet layout - | Classroom Layout - | Modular Yes |
| Salle Normandie - Forum | Area 500 | Theater layout 400 | U-shaped layout - | Cocktail layout - | Banquet layout - | Classroom Layout - | Modular No |
| Espace Guillaume | Area 210 | Theater layout - | U-shaped layout - | Cocktail layout 200 | Banquet layout - | Classroom Layout - | Modular No |
| Espace Mathilde | Area 170 | Theater layout - | U-shaped layout - | Cocktail layout 300 | Banquet layout - | Classroom Layout - | Modular No |
| Salle Calvados-Manche | Area 120 | Theater layout - | U-shaped layout - | Cocktail layout 100 | Banquet layout - | Classroom Layout - | Modular No |
| Flex Room /Co-Working | Area 60 | Theater layout - | U-shaped layout - | Cocktail layout 30 | Banquet layout - | Classroom Layout - | Modular No |
| salle adjacente flexroom | Area 23 | Theater layout - | U-shaped layout 10 | Cocktail layout - | Banquet layout - | Classroom Layout - | Modular No |
MICE & Business Tourism
- Maximum meeting capacity:400 people
- 9 meeting room(s)
Event type
- Congress, symposium, conference
- Meeting, seminar
- Evenings, galas and receptions
- Trade fair, exhibition
Room equipment
- Internet access
- Kitchen available
- Screen
- Video conferencing equipment
- Paperboard
- Telephone
- Video projector
- WIFI

