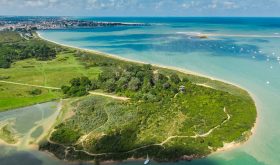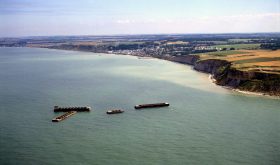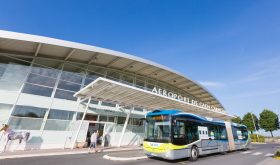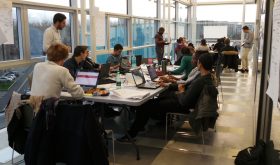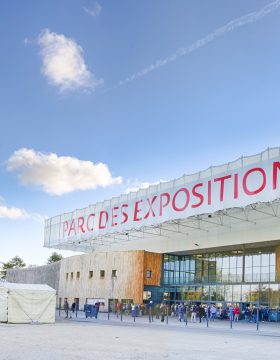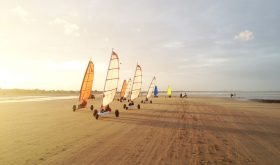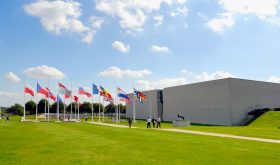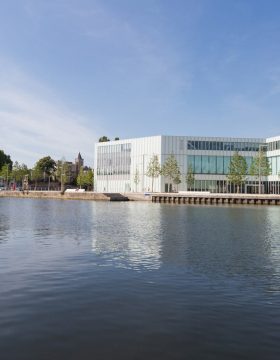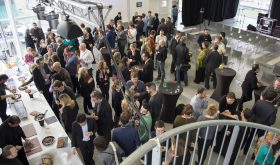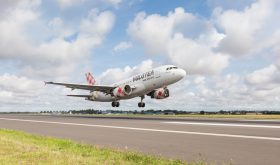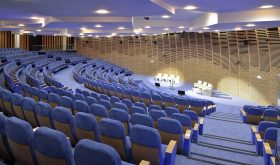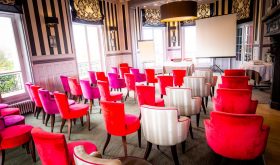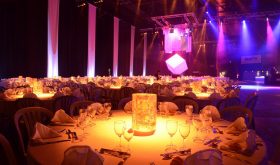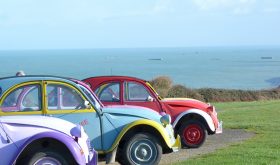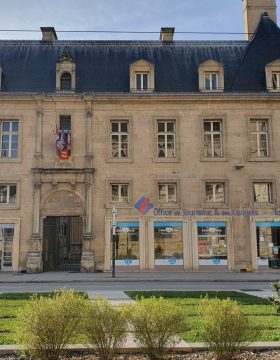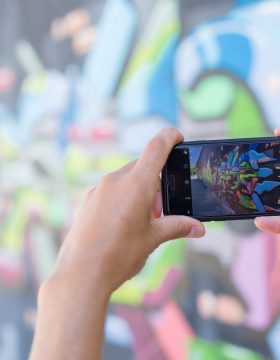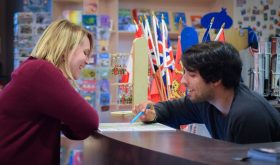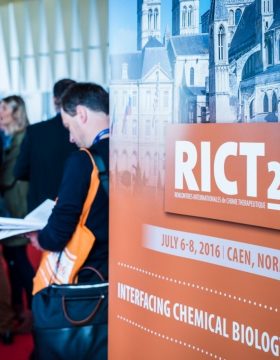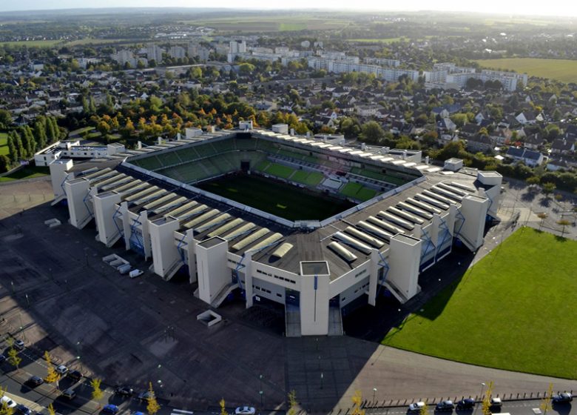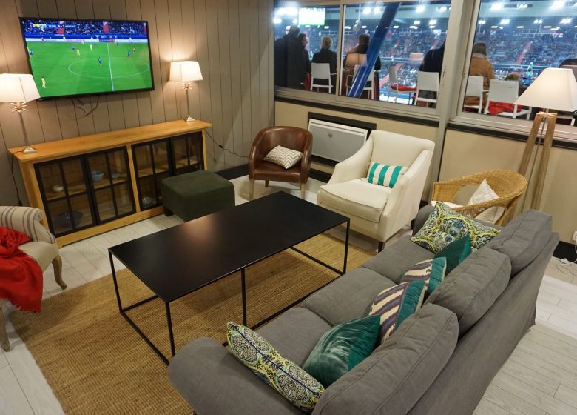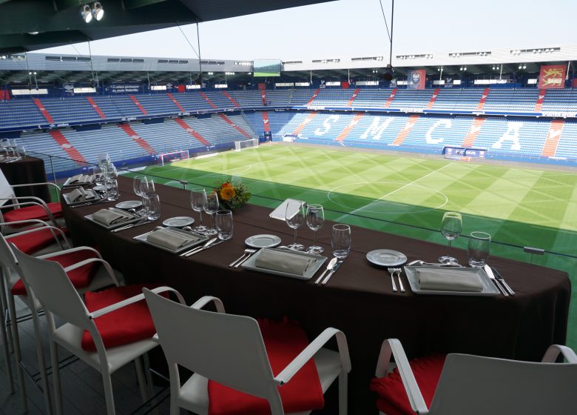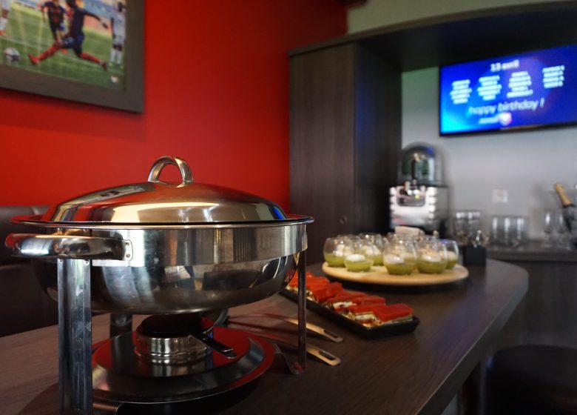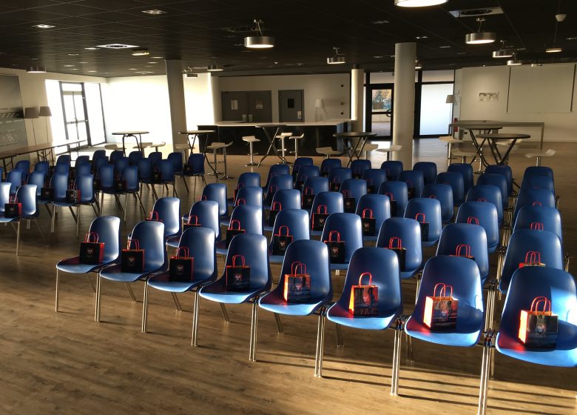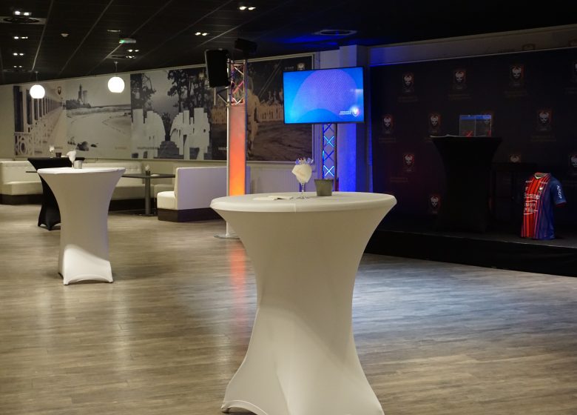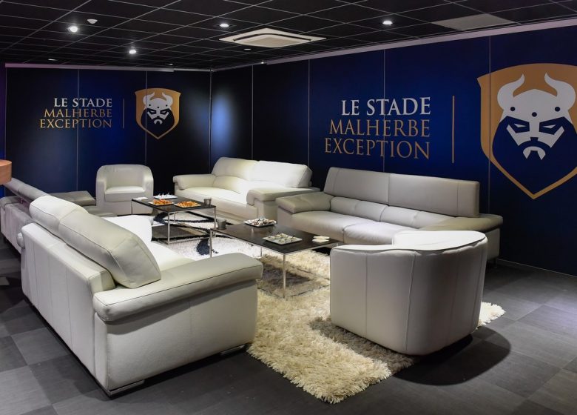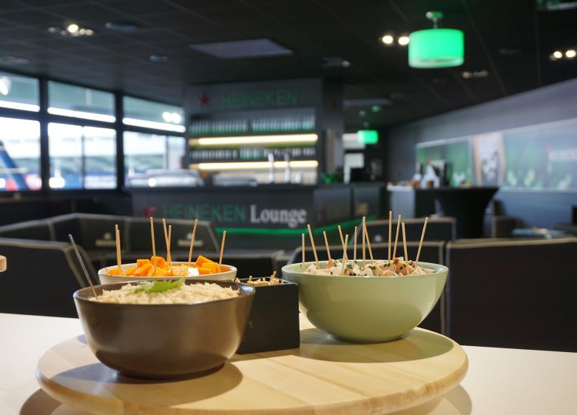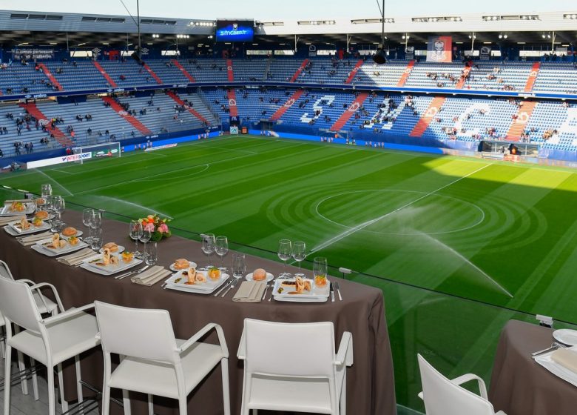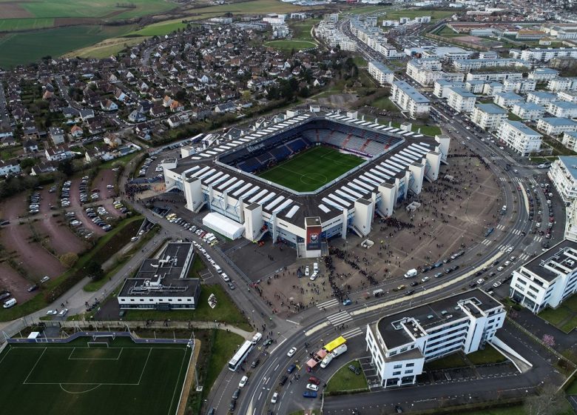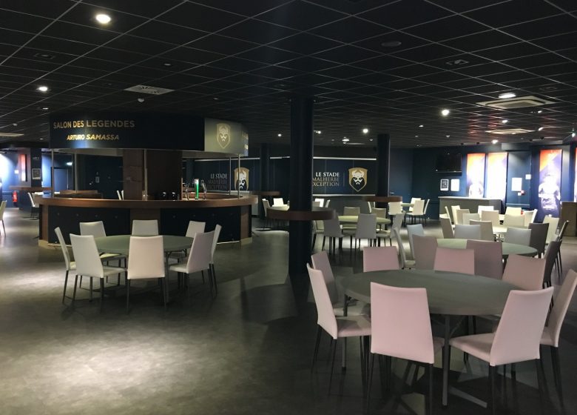Take advantage of the unique reception areas of the Stade Michel d’Ornano, and offer a remarkable and innovative setting to all your guests.
Stand out and capitalize on the attractiveness of the Stade Malherbe Caen for all your corporate events: seminars, study days, meetings, receptions, cocktails, Christmas trees, etc.
Thanks to the expertise of the Stade Malherbe, benefit from a turnkey event and choose from different options: rental, catering, entertainment, etc. Find the space that meets your needs, and let the Stade Malherbe meet your desires to make your event a success.
You will particularly appreciate the modernity of the spaces and its free parking with 350 spaces.
Capacity
- 350 parking spaces
Rooms
| Name | m² | Theater layout | U-shaped layout | Cocktail layout | Banquet layout | Classroom layout | Modular |
|---|---|---|---|---|---|---|---|
| Salon des Légendes | Area 540 | Theater layout 120 | U-shaped layout - | Cocktail layout 500 | Banquet layout 200 | Classroom Layout - | Modular No |
| Lounge by Carlsberg | Area 118 | Theater layout 50 | U-shaped layout - | Cocktail layout 130 | Banquet layout 50 | Classroom Layout - | Modular No |
| Salon Carl's House | Area 154 | Theater layout 90 | U-shaped layout - | Cocktail layout 130 | Banquet layout 50 | Classroom Layout - | Modular No |
| Salon Malherbe | Area 365 | Theater layout 250 | U-shaped layout - | Cocktail layout 360 | Banquet layout 130 | Classroom Layout - | Modular No |
| Loge Présidentielle | Area 152 | Theater layout 50 | U-shaped layout - | Cocktail layout 90 | Banquet layout 40 | Classroom Layout - | Modular No |
| 30 Loges | Area 14 | Theater layout 12 | U-shaped layout - | Cocktail layout 12 | Banquet layout 12 | Classroom Layout - | Modular No |
| Salon Normandie | Area 477 | Theater layout 200 | U-shaped layout - | Cocktail layout 450 | Banquet layout 200 | Classroom Layout - | Modular No |
| Salon des Etoiles | Area 118 | Theater layout 50 | U-shaped layout 30 | Cocktail layout 130 | Banquet layout 48 | Classroom Layout - | Modular No |
| Vestiaires | Area - | Theater layout 30 | U-shaped layout - | Cocktail layout - | Banquet layout - | Classroom Layout - | Modular No |
| Salle de presse | Area - | Theater layout 30 | U-shaped layout - | Cocktail layout - | Banquet layout - | Classroom Layout - | Modular No |
MICE & Business Tourism
- Maximum meeting capacity:250 people
- 37 meeting room(s)
Event type
- Congress, symposium, conference
- Meeting, seminar
- Evenings, galas and receptions
- Trade fair, exhibition
Room equipment
- Internet access
- Screen
- Paperboard
- Television
- Video projector
- WIFI
