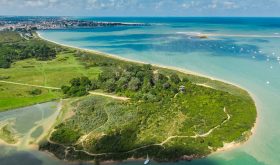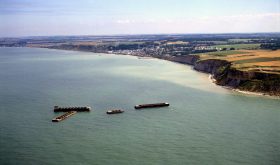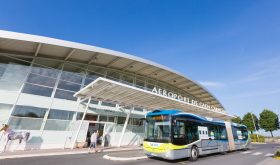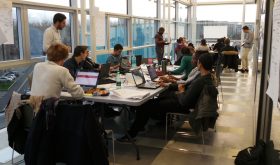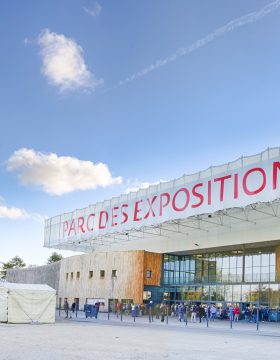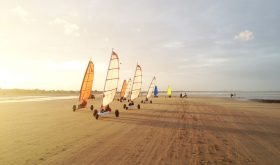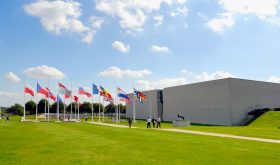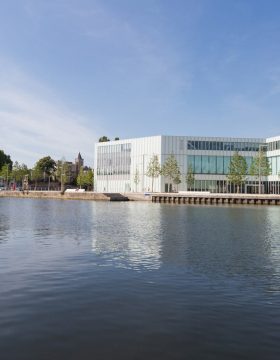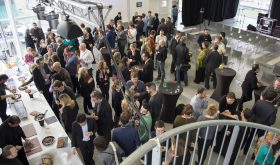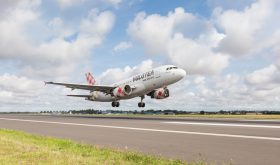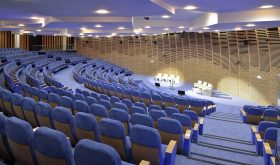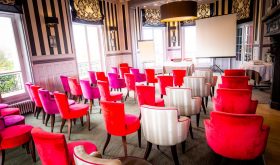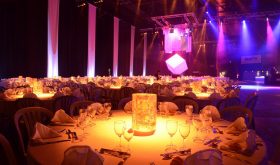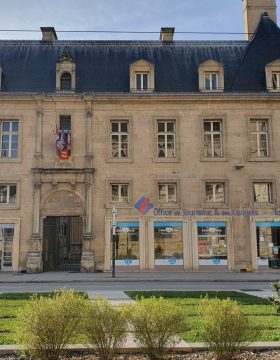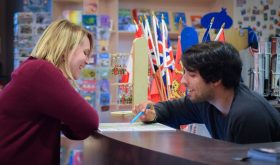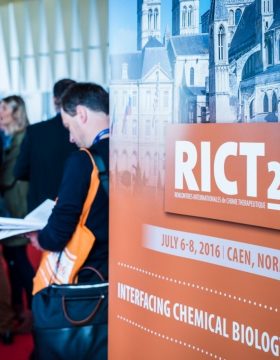The University of Caen Normandy is located in 3 departments in the region: Calvados, Manche and Orne. With its 7 campuses in the Caen metropolitan area and its 5 university sites in the region, the University of Caen Normandy has a significant real estate portfolio.
The use of spaces is primarily reserved for the needs of the institution to ensure its teaching and research missions. However, some of these spaces can be used for other purposes if conditions allow.
The University of Caen Normandy regularly hosts events from external organizations. Indeed, the spaces can be rented, subject to availability,for the organization of congresses, symposiums, seminars, general assemblies, meetings, cocktails, lunches, dinners, etc.
Rooms
| Name | m² | Theater layout | U-shaped layout | Cocktail layout | Banquet layout | Classroom layout | Modular |
|---|---|---|---|---|---|---|---|
| Aula magna (Campus 1) | Area 736 | Theater layout - | U-shaped layout - | Cocktail layout 400 | Banquet layout 150 | Classroom Layout - | Modular Yes |
| Amphi P.Daure (1) | Area 685 | Theater layout 640 | U-shaped layout - | Cocktail layout - | Banquet layout - | Classroom Layout - | Modular No |
| Amphi M. de Boüard (1) | Area 160 | Theater layout 190 | U-shaped layout - | Cocktail layout - | Banquet layout - | Classroom Layout - | Modular No |
| Hall bat sciences 1 (campus 2) | Area 541 | Theater layout - | U-shaped layout - | Cocktail layout 300 | Banquet layout - | Classroom Layout - | Modular Yes |
| Amphi 500 (campus 2) | Area - | Theater layout 500 | U-shaped layout - | Cocktail layout - | Banquet layout - | Classroom Layout - | Modular No |
| Amphi 049 et 057 (2) | Area - | Theater layout 200 | U-shaped layout - | Cocktail layout - | Banquet layout - | Classroom Layout - | Modular No |
| Amphi 043, 044 et 045 (campus 2) | Area - | Theater layout 100 | U-shaped layout - | Cocktail layout - | Banquet layout - | Classroom Layout - | Modular No |
| Auditorium (campus 5) | Area 192 | Theater layout 150 | U-shaped layout 50 | Cocktail layout 150 | Banquet layout 80 | Classroom Layout 80 | Modular Yes |
| Amphi Marie Curie (5) | Area 1077 | Theater layout 1000 | U-shaped layout - | Cocktail layout - | Banquet layout - | Classroom Layout - | Modular No |
| Amphi Hippocrate (campus 5) | Area 387 | Theater layout 500 | U-shaped layout - | Cocktail layout - | Banquet layout - | Classroom Layout - | Modular No |
| Amphi EA006 (INSPE) | Area 205 | Theater layout 198 | U-shaped layout - | Cocktail layout - | Banquet layout - | Classroom Layout - | Modular No |
MICE & Business Tourism
- Maximum meeting capacity:1000 people
- 15 meeting room(s)
Event type
- Congress, symposium, conference
- Meeting, seminar
Room equipment
- Internet access
- Screen
- Video conferencing equipment
- Paperboard
- Video projector
- WIFI
